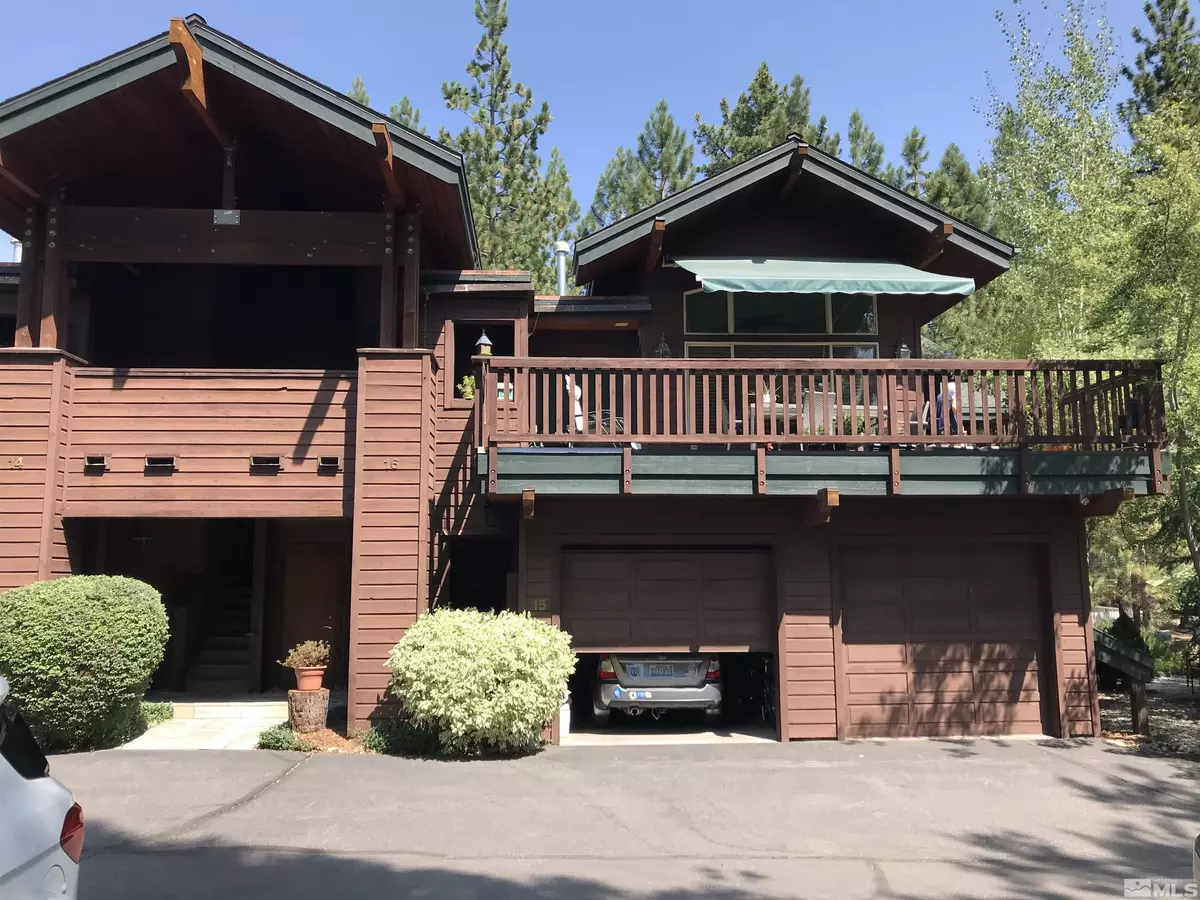$1,300,000
$1,150,000
13.0%For more information regarding the value of a property, please contact us for a free consultation.
2 Beds
2.5 Baths
1,626 SqFt
SOLD DATE : 04/26/2022
Key Details
Sold Price $1,300,000
Property Type Condo
Sub Type Condo/Townhouse
Listing Status Sold
Purchase Type For Sale
Square Footage 1,626 sqft
Price per Sqft $799
Subdivision Nv
MLS Listing ID 220003975
Sold Date 04/26/22
Bedrooms 2
Full Baths 2
Half Baths 1
Year Built 2000
Annual Tax Amount $3,707
Lot Size 1,742 Sqft
Acres 0.04
Property Description
Tucked away in the heart of Crystal Bay, this quiet, south and west facing Crystal View unit is a light filled 1625 sq ft and upgraded throughout. A single level condo's large windows afford a treehouse sense of extended vistas. The open floor plan with cathedral ceilings has two spacious en-suite bedrooms, the remodeled chef's kitchen, has solid pecan cabinets, quartz counters, SS appliances, wine cooler and heated tile floor. A large west facing deck is ideal for entertaining. Walk to Lake Tahoe. Easy access to Mt. Rose, Diamond Peak, Northstar and Tahoe Palisades Ski Areas, bike & hiking trails, A base camp for your many Tahoe adventures! Incline Privileges (guest cards available) include Community Recreation Center, Championship & Mountain Golf Courses, Diamond Peak Ski Area, The Chateau and Aspen Grove Event Spaces. Crystal Bay Residents are exempt from the Incline Beach Access (Burnt Cedar / Ski Beach). Crystal Bay's secluded coves and Speedboat Beach are within a short stroll. The complex allows vacation rentals, once permitted through Washoe County.
Location
State NV
County Washoe
Area Incline Village/N Tahoe
Zoning TC
Rooms
Family Room Great Room
Other Rooms Entry-Foyer, Bdrm-Office (on Main Flr)
Dining Room Ceiling Fan, Great Room, High Ceiling
Kitchen Breakfast Bar, Built-In Dishwasher, Garbage Disposal, Microwave Built-In, Single Oven Built-in
Interior
Interior Features None
Heating Natural Gas, Forced Air, Radiant Heat-Floor, Programmable Thermostat
Cooling Natural Gas, Forced Air, Radiant Heat-Floor, Programmable Thermostat
Flooring Carpet, Stone
Fireplaces Type Gas Log, Two or More, Yes
Appliance None
Laundry Hall Closet
Exterior
Exterior Feature None - NA
Parking Features Designated Parking, Detached, Garage Door Opener(s), Under
Garage Spaces 1.0
Fence None
Community Features No Amenities, Landsc Maint Full, Snow Removal, Partial Utilities
Utilities Available Electricity, Natural Gas, City - County Water, City Sewer, Cable, Telephone, Water Meter Installed, Internet Available, Cellular Coverage Avail
View Yes, Wooded, Filtered Lake View
Roof Type Composition - Shingle,Pitched
Total Parking Spaces 1
Building
Story 1 Story
Entry Level Top Floor
Foundation Full Perimeter
Level or Stories 1 Story
Structure Type Site/Stick-Built
Schools
Elementary Schools Incline
Middle Schools Incline Village
High Schools Incline Village
Others
Tax ID 12328208
Ownership Yes
Monthly Total Fees $555
Horse Property No
Special Listing Condition None
Read Less Info
Want to know what your home might be worth? Contact us for a FREE valuation!

Our team is ready to help you sell your home for the highest possible price ASAP
GET MORE INFORMATION

REALTOR® | Lic# CA 01350620 NV BS145655






